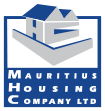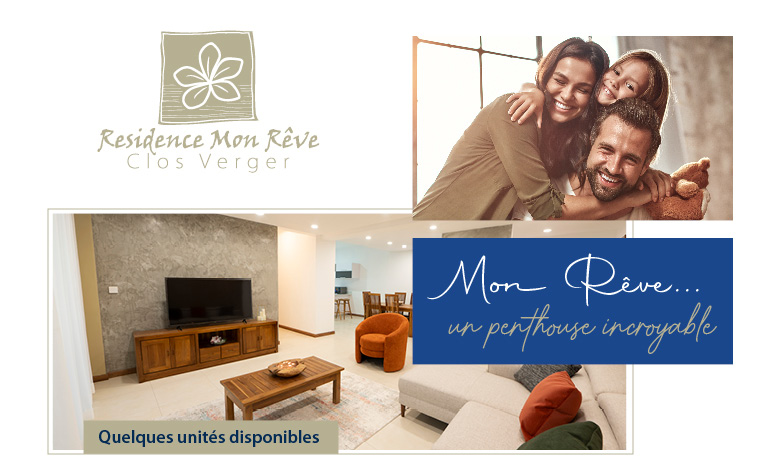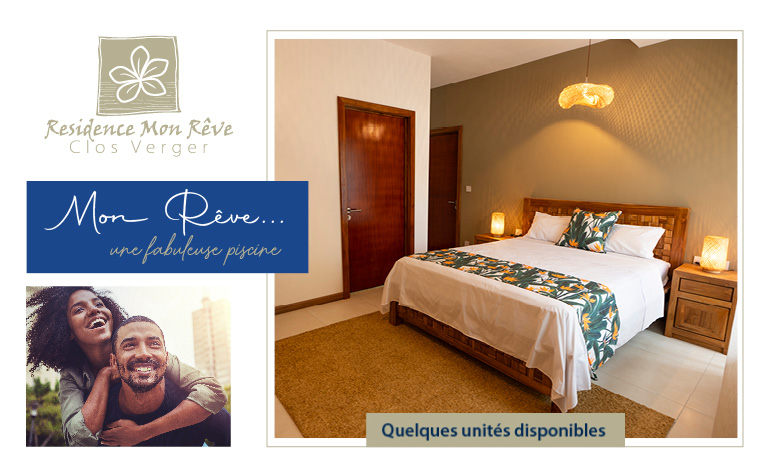The Project
Modern Architecture and Sleek Decor
2 Apartment Blocks of Ground plus 6 levels comprising of 44 units as follows:
|
Type |
Quantity |
Area (m²) |
|
3-Bedroom |
40 |
147 – 153 |
|
4 Penthouse |
4 |
243 |
|
Resident Parking |
44 + 1 option |
|
|
Visitor/Resident Parking |
25 |
|
Other amenities:
Gymnasium of 70m²
Swimming pool of 60m² with vanity edge overflowing over Malartic Street
Standby generator for essential services
Lifts and Common areas (staircases to apartment blocks)
2 lifts per block (4nos total)
Landscaped garden overlooking Malartic Street
Fire fighting installation
Automated security
Resident and visitor parking
Fully secured site
General Specification:
The apartments and penthouse will be sold with all basic finishes.
Items and fittings such as floor tiles, internal flush doors, skirting and kitchen cabinets (option), light fittings, sanitary wares, wall and ceiling finishes will be provided.
|
Walls |
Rendered and painted finish |
|
Floor |
Ceramic floor tiles |
|
Ceiling |
Rendered and painted |
|
Openings |
Powder coated aluminium frame with 6mm clear glazing and jalousie type openings |
|
Main Doors |
Solid timber door |
|
Internal Doors |
Timber flush door |
|
Kitchen |
Kitchen furniture with worktop and stainless steel sink and mixer |
|
Sanitary ware |
Vanity |
|
Waterproofing |
Double layer waterproofing membrane |
|
External Balustrade |
Toughened glazed panels to external balustrades |
|
Internal Balustrade |
Galvanised steel and with timber handrails |
|
Electrical Installation |
Conceal conduits, wirings, sockets and switches |
|
Water reticulation |
Provision for cold and hot water supply |
|
TV Antenna |
Common satellite dish |
|
Standby Generator |
For essential power only |
|
Security |
Gate post for watchman and 24/7 surveillance |
|
Parking Area |
Asphaltic concrete and paving blocks |
All common spaces/area such as entrance and lobbies, staircases, balconies and service
balconies will be provided with floor tiles and balustrades.
Excluding: Home appliance, wardrobe furniture, loose furniture, interior decoration, kitchen equipment and decorative light fittings.
Price Schedule
|
Apartment level |
Price per unit (Rs) |
|
First floor |
8.9M |
| Second floor | 9.1M |
|
Third floor |
9.8M |
| Fourth floor | 10M |
|
Fifth floor |
10.8M |
|
Penthouse |
18M |







